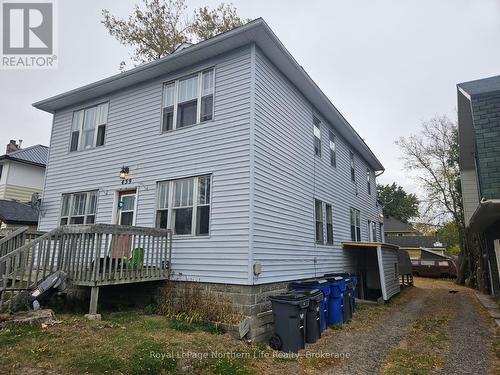








Phone: 705.472.2980
Fax:
705.472.5421
Mobile: 705.648.5083

117
CHIPPEWA
STREET
North Bay,
ON
P1B6G3
| Neighbourhood: | Haileybury |
| Lot Frontage: | 50.0 Feet |
| Lot Depth: | 100.0 Feet |
| Lot Size: | 50 x 100 FT |
| No. of Parking Spaces: | 4 |
| Floor Space (approx): | 2500 - 3000 Square Feet |
| Bedrooms: | 5 |
| Bathrooms (Total): | 4 |
| Zoning: | R |
| Amenities Nearby: | [] , Park , Schools |
| Community Features: | School Bus |
| Equipment Type: | Water Heater |
| Features: | Sloping , Carpet Free |
| Parking Type: | No Garage |
| Property Type: | Multi-family |
| Rental Equipment Type: | Water Heater |
| Sewer: | Sanitary sewer |
| Structure Type: | Deck , Shed |
| Surface Water: | [] |
| Utility Type: | Sewer - Installed |
| Utility Type: | Hydro - Installed |
| Utility Type: | Cable - Installed |
| Amenities: | Separate Hydro Meters |
| Appliances: | [] , Stove , Refrigerator |
| Basement Development: | Unfinished |
| Basement Type: | Full |
| Building Type: | Fourplex |
| Exterior Finish: | Vinyl siding |
| Foundation Type: | Unknown |
| Heating Fuel: | Natural gas |
| Heating Type: | Radiant heat |