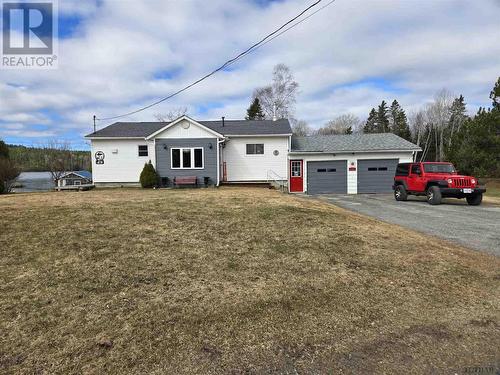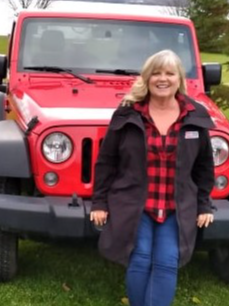








Phone: 705.472.2980
Fax:
705.472.5421
Mobile: 705.648.5083

117
CHIPPEWA
STREET
North Bay,
ON
P1B6G3
| Neighbourhood: | LATCHFORD |
| Lot Frontage: | 210.58 |
| Floor Space (approx): | 1417.00 |
| Acreage: | Yes |
| Waterfront: | Yes |
| Water Body Type: | BAY LAKE/MONTREAL RIVER |
| Water Body Name: | BAY LAKE/MONTREAL RIVER |
| Bedrooms: | 2+1 |
| Bathrooms (Total): | 2 |
| Communication Type: | High Speed Internet |
| Features: | Paved driveway |
| Fence Type: | Fenced yard |
| Parking Type: | Garage , Attached garage |
| Property Type: | Single Family |
| Sewer: | Sanitary sewer |
| Storage Type: | Storage Shed |
| Structure Type: | Boathouse , Deck , Dock , Shed |
| Utility Type: | Hydro - Available |
| Utility Type: | Telephone - Available |
| Utility Type: | Cable - Available |
| WaterFront Type: | Waterfront |
| Appliances: | Dishwasher , Central Vacuum , Stove , Dryer , Refrigerator , Washer |
| Architectural Style: | Bungalow |
| Basement Development: | Partially finished |
| Basement Type: | Partial |
| Construction Style - Attachment: | Detached |
| Cooling Type: | Central air conditioning |
| Heating Fuel: | Propane |
| Heating Type: | Forced air |